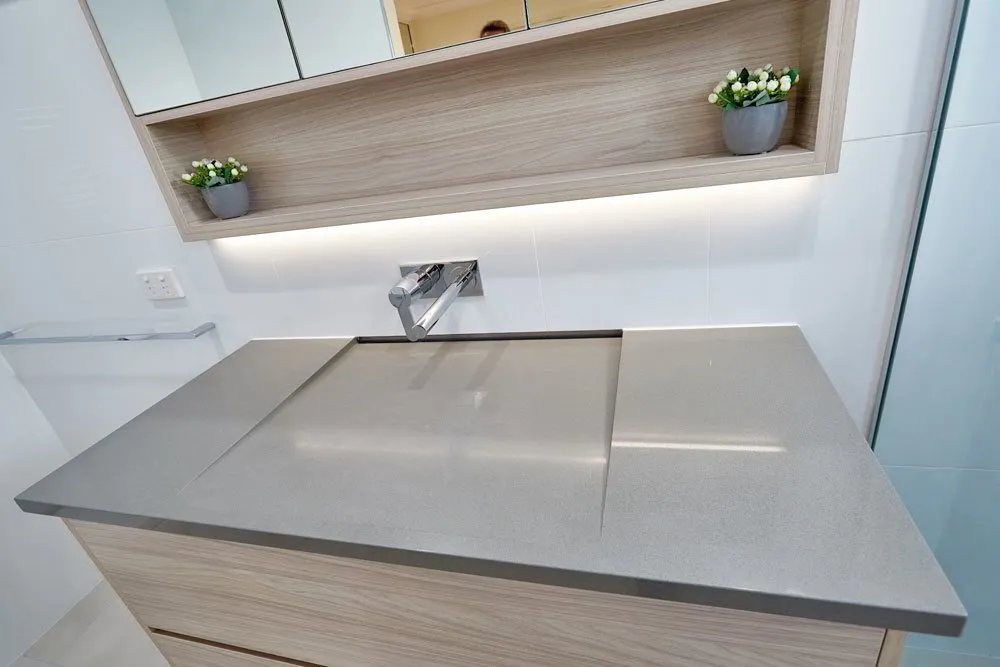
Slope basin vessel on timber joinery wth timber mirror storage cabinet
Description
Description
Description
Description
Description
Description
Description
Description
Description
Description
Description
Description
Description
Description
Description
Description
Description
Description
Description
Description
Description
Description
Description
Description
Description
Description
Description
Description
Description
Description
Description
Description
Description
Description
Description
Description
Description
Description
Description
Description
Description
Description
Description
Description
Description
Description
Description
Description
Description
Description
Description
Description
Description
Description
Description
Description
Description
Description
Description
Description
Description
Description
Description
Description
Description
Description
Description
Description
Description
Description
Description
Description
Description
Description
Description
Description
Description
Description
Description
Description
Description
Description